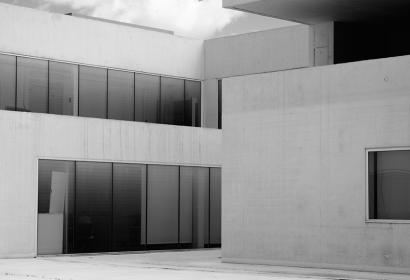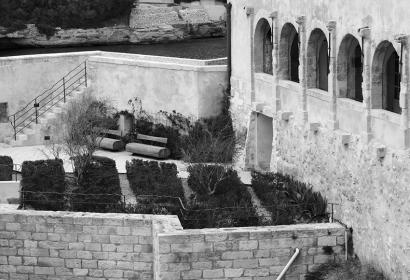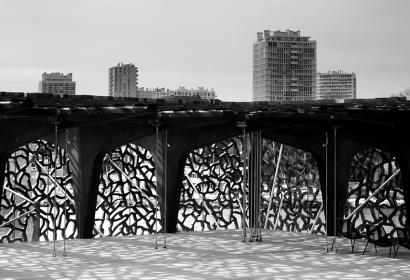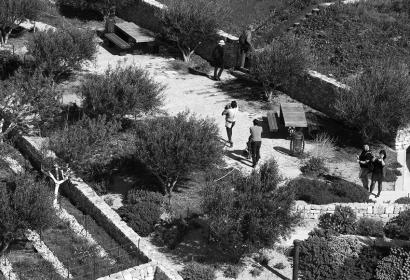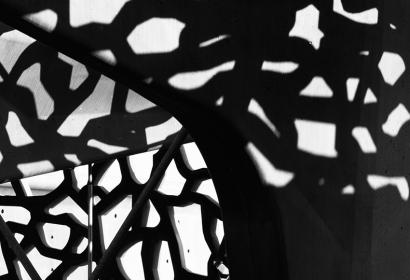Architecture of the Mucem
Located overlooking the sea, on the former J4 pier in the port, the building designed by Rudy Ricciotti (in association with Roland Carta) forms the heart of the Mucem. It is here that large exhibitions are held, as well as events that make up the artistic and cultural programme.
The J4 building houses the museum’s large exhibitions, on two levels.
— On level 0, the semi-permanent exhibition: the Galerie de la Méditerranée (Mediterranean Gallery; 1,600 m2).
This thematic gallery has modular displays and is changed every 3 to 5 years.
— On level 2, temporary exhibitions (2,000 m2).
hanks to the flexibility of the spaces, each exhibition can be given the space it requires (between 300 m2 and 2,000 m2).
It also houses an auditorium with seating for 335 (for lectures, performances, concerts and film series), a screening space for audio-visual documents (‘the Médinathèque’, in collaboration with the INA), a space devoted to children (‘L’Odyssée des Enfants’), a bookshop and gift shop, as well as a café and a restaurant with a panoramic terrace
Finally, it houses the technical areas that are indispensable to a building of this kind: workshops, storerooms, offices, spaces for discussion and research, etc.
The J4 in figures
16,500 m2 including 3,690 m2 of exhibition space
1,600 m2 modular space for the Galerie de la Méditerranée
2,000 m2 exhibition spaces (accommodating several temporary exhibitions simultaneously)
90 m2 for the ‘Médinathèque’
3,694 m2 of workshops and storerooms
2,415 m2 for administration, conservation and research
15,000 m2 latticework of fibre-reinforced concrete
Architecture of technical prowess and visual power
Opened in 2013, the J4 building is already renowned worldwide for its architecture combining technical prowess and visual power. This cube with its elegant concrete lacework forms a square plan 72 metres by 72. It is held by 309 branching posts that encircle the exhibition spaces, freeing the central part of the building from loadbearing requirements. These pillars are made out of fibre-reinforced concrete, a product of new research, as flexible as it is resistant.
The ground floor is open to everyone. Two external ramps wind their way up to the roof terrace, permitting visitors to enjoy a fascinating ascending walk, with multiple views of the Fort Saint Jean, the open sea and the horizon, visible through the delicate concrete latticework cladding the building.
From the terrace a soaring footbridge links the J4 to the Fort Saint Jean. The bridge has neither arch nor cables, but instead forms a simple line of black concrete suspended 19 metres in the air. This technical feat is made possible by the exceptional properties of fibre-based concrete. When night falls, thanks to the soft lighting designed by artist Yann Kersalé, the building comes to life, like a new lighthouse at the entrance to Marseille.

The conceptual framework of the architectural project
Views, sea, sun, and a mineral quality are all orchestrated by a programme that has become federal and cognitive. First of all, a perfect square of 72 metres per side, it is a classic Latin layout, within the realm of Pythagoras. Within this square, another of 52 m per side, comprising the exhibition and conference rooms identified as the heart of the museum.
Surrounding this, above and below are the service areas. But between these areas and the heart, openings entirely bypass the central square and form interconnected spaces. More interested by the views of the fort, the sea and the port, culturally overwhelmed visitors can choose this route. Along two interlacing ramps, they can then plunge into the imaginary world of the tower of Babel or of a ziggurat in order to climb up to the rooftop and on to Fort Saint-Jean. This peripheral loop will offer a demuseumifying breath, enveloped by the smells of the sea from the proximity to the moats, a chance to dispel any lingering doubts about the use of the history of our civilisations. The Mucem will be a vertical Casbah.
The tectonic choice of a special concrete coming from the latest research by French industry, reducing the dimensions to little more than skin and bones, will provide a mineral script under the high ramparts of Fort Saint-Jean. This sole dust-coloured material, matt and crushed by the light, far removed from the brilliance and technological consumerism, will flatter both the dense and the delicate. In a stone and Orientalist landscape, the Mucem's presence is evanescent, through its fanning shadows. In the sky spanning the basin, a flying carpet navigates towards the fort.

Lighting by Yann Kersalé
For Yann Kersalé, the MuCEM needs to be a sounding box for the Mediterranean, led by the sea At night this building becomes a memory of Blue: a transition between all the cultures that it exhibits within its walls, and the mythical, powerful sea. Perpetual pulses of light that send shivers through the lace façades. The sea is present, embedded in the walls, asserting its importance in the design of indoor exhibits.
At night, the MuCEM reproduces the vibrations of the Mediterranean as an installation of coloured lights. The lighting designed by Yann Kersalé showcases all sides of the building, giving it visibility from land and sea, acting as a signal in the night. The South and West facades are the project matrix, and here the light plays the role of multiple skins present in shades of blue and turquoise, giving the impression of rippling water.
This artistic project received "1% artistique" funding.

